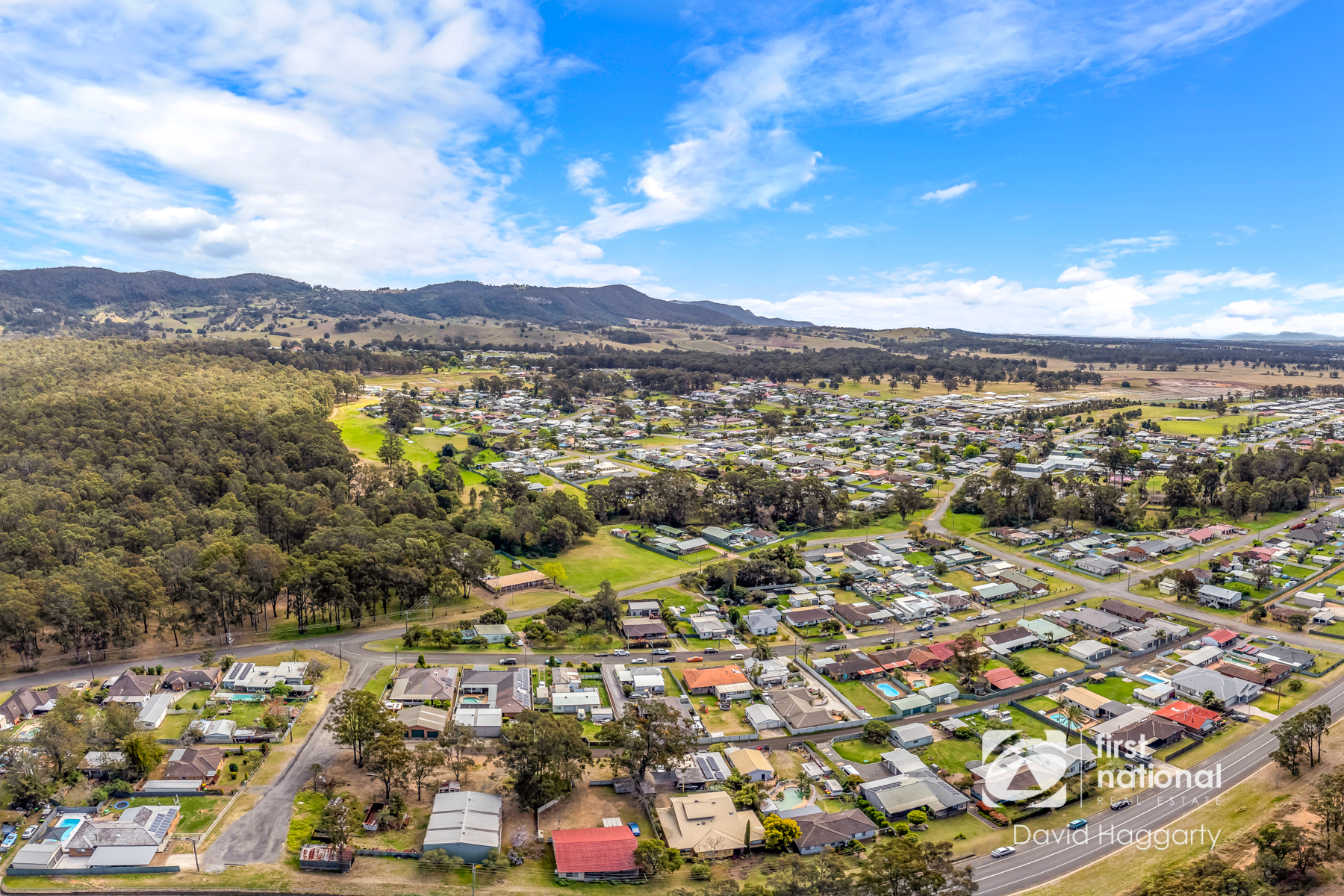84 O'Shea Street, Cessnock
Property Details
Features Include:
- Endearing street presence in a quiet, house proud, family friendly street
- Zoned Dakin Ducted Air Conditioning
- The open plan living, dining and kitchen space integrates effortlessly with the outdoors
- A separate media room offers a quiet escape when needed
- Oversized master bedroom with walk-in robe and en-suite
- Three extra bedrooms, each with built-in robes
- Double lock up garage
Location wise, you are just a short walk to the local High School and just a brief drive to the Cessnock CBD and all the amenities you could ever want or need. Add to this just a short 5-minute drive to Hunter Valley Wine Country at Pokolbin and easy access through to Newcastle at an approximate 30 minutes drive and Sydney is also just a 1.5 hour drive away.
This property is proudly marketed by Andrew Lange, contact 0403 142 320 for further information or to book your private inspection.
First National David Haggarty, We Put You First
Disclaimer: All information contained herein is gathered from sources we deem to be reliable. However, we cannot guarantee its accuracy and interested persons should rely on their own enquiries.
Floorplan

Property Video
Property Inclusions
Aluminium windows
Free standing letterbox
Brick and tile construction
Two single garage doors
Double width driveway
Front porch
Low maintenance front garden
Tiled floors
Double storage closet
Timber front door
Screen door
Plush carpet
Cream painted walls
Split system A/C
Ducted vent
Walk in robe
Roller blinds and curtains
Clear glass shower screen
Shower over tub
Single vanity
Wall mounted mirror
WC
Frosted glass window
Cream painted walls
Plush carpet
Cream painted walls
Roller blinds
Built in robes in all
Ducted AC vents
Plush carpet floors
Cream painted walls
2 x Oyster light fittings
Roller blinds
Ducted A/C vents
TV / Foxtel points
Sliding glass doors to alfresco
Diamond grill security screen door
Roller blinds
Tile flooring
Cream painted walls
Stone veneer benches
White kitchen cupboards
Under bench and overhead cupboards
Bench mounted stainless steel gas stove – 4 burner
Oyster light fitting / downlights
Under bench oven
Tile splashback
Stainless dishlex dishwasher
Double sink
Stainless steel rangehood
Microwave slot
Bench seating
Gas bayonet
Zoned Daikin Ducted A/C control panel
Salmon tiled flooring
Cream painted walls
Oyster light fitting
Roller blinds
Ducted A/C vent
TV point
Separate WC
Bath
Clear glass shower
Single vanity
Salmon floor tiles
Cream painted walls
White Feature tile
Wall mounted mirror
Double towel rail
Black / grey floor tiles marble effect
Black laminate bench top
White tub cupboards / built-in
Stainless round sink and tap wear
Black tile splash back
White walls / white tile base wall tiles
W. I storage cupboard / linen
Bulb light
Outdoor wall light
Screen door
Stencilled concrete flooring
Clear roofing
Fully fenced yard
Colourbond fencing
Buffalo turf
Extensive side access
Side gate
Retaining walls
Rotary clothesline
Comparable Sales
The CoreLogic Data provided in this publication is of a general nature and should not be construed as specific advice or relied upon in lieu of appropriate professional advice. While CoreLogic uses commercially reasonable efforts to ensure the CoreLogic Data is current, CoreLogic does not warrant the accuracy, currency or completeness of the CoreLogic Data and to the full extent permitted by law excludes liability for any loss or damage howsoever arising (including through negligence) in connection with the CoreLogic Data.
Around Cessnock

CESSNOCK - HUNTER VALLEY
The City of Cessnock is becoming more and more popular and some of the reasons from buyers are:
• Easy access to the Hunter Valley Wine Region
• Larger homes becoming available in the area & still period homes available
• Ease of access to the Hunter Valley abroad and the mining areas
• Increase in upper end property prices
• Family friendly areas with plenty of park space
AROUND CESSNOCK
SCHOOLS:
• St. Patricks Primary School
• Mt View High School
• St Phillips Christian College
• Cessnock High School
• West Cessnock Public School
CAFES AND RESTAURANTS:
• Al Oi Thai Restaurant
• Greg's Espresso Bar
• Vincent St Kicthen and Bar
• Simply Divine Cafe
• Pedan's Hotel Bar and Bistro
• Various world renowned restaurants right next door in Pokolbin and the Hunter Valley Vineyards
SHOPPING:
• Various boutique shops in Vincent Street
• Coles / Woolworths / Target / BIG W / Bunning's to name a few
Disclaimer
All images in this e-book are the property of First National David Haggarty. Photographs of the home are taken at the specified sales address and are presented with minimal retouching. No elements within the images have been added or removed.
Plans provided are a guide only and those interested should undertake their own inquiry.





















